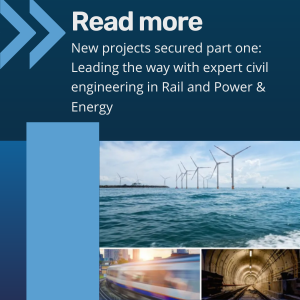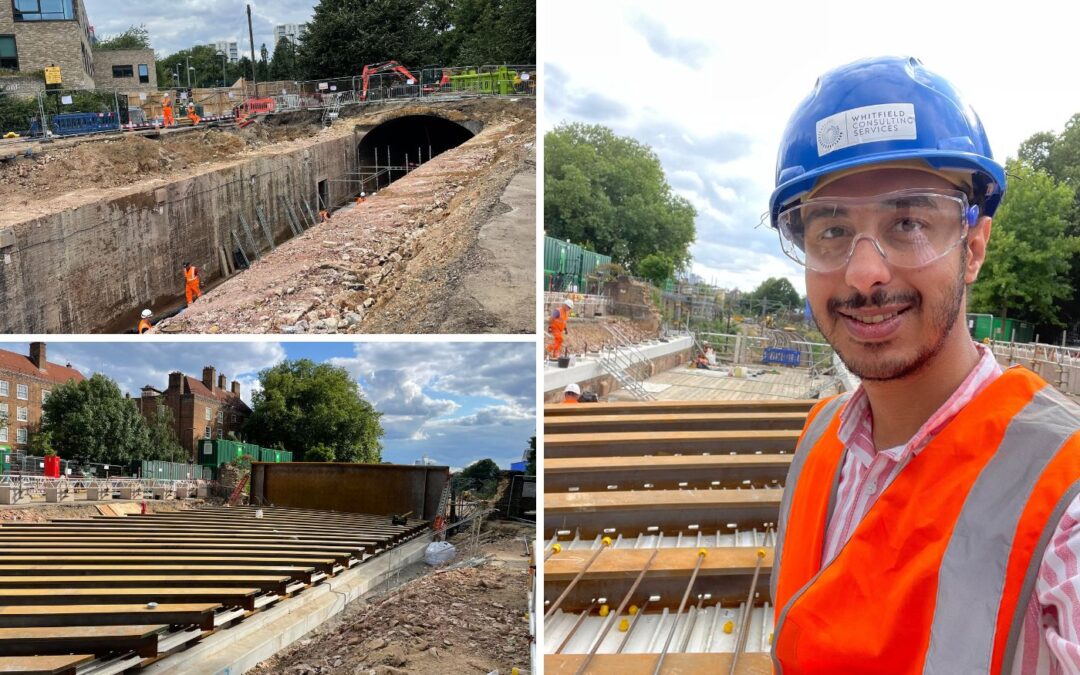The Downs Park Road Overbridge – a 154-year-old structure located in the borough of Hackney – suffered extensive structural deterioration over the years and was in desperate need of immediate restoration.
Whitfield Consulting Services (WCS) was appointed by Murphy to provide expert civil engineering design services for the project, which forms part of Network Rail’s Control Period 6 (CP6) East Anglia Structures remit.
Mohamed Omar, Civil Design Engineer, and Jeremy Barnes, Technical Director – the project leads on our team – share how they used their civil engineering expertise to overcome the bridge’s design constraints and challenges to deliver a rebuild design set to last another 120 years.
Revitalising the overbridge
The wide overbridge – which spans two overhead line electrified tracks – is in a suburban residential area between Hackney Downs and Clapton stations, close to two schools. The main structural elements of the bridge’s superstructure had deteriorated significantly, including fractures in its main longitudinal girders, necessitating the replacement of the existing deck.
The main objectives of the project were to restore the structural integrity of the bridge, increase traffic capacity, and enhance safety for all road users.
WCS’s work on the project began at the ES3 stage of the project, part of the strategic development and project selection phase under Network Rail’s PACE (Project Acceleration in a Controlled Environment) process, with our support continuing into ES6 – delivery.
Our involvement has included optioneering, survey specifications, concept design, detailed design, carbon calculations, diversity impact assessment, on-site construction support including technical assistance, and Approved for Construction (AFC) stage support, including fabrication drawing reviews.
We also attended an off-site trial erection of the bridge and provided necessary technical support throughout the process. Kieran Moore, Engineering Manager – CRE-C at Murphy, shares more on his LinkedIn post (click here).
Early civil design efforts
“I was involved in this project from the early conceptual design stages,” says Mohamed. “Attending meetings with Network Rail, and the teams from Murphy and our overhead electrification specialists Andromeda Engineering to discuss various design options and constraints for the Downs Park Road Overbridge.”
“Given that a large number of services, including water and power, are accommodated within the bridge deck, we agreed the best route would be to construct a filler beam deck with a fanned beam arrangement. This would enable the continued accommodation of all existing services while retaining the existing abutments,” adds Mohamed.
These services heavily influenced the bridge’s form and the beam array configuration. The precise and meticulous design allowed the structure to seamlessly integrate into a multidisciplinary built environment. This included aligning with the tunnel portal at one end and the overhead line equipment (OLE) at the other, all while maintaining road approaches and ensuring no alterations to drainage and footway access for all kerb requirements.
Navigating constraints
“This project had several constraints to consider beyond the need to accommodate so many services,” says Mohamed.
The structural depth of the deck needed to be minimised to meet the minimum clearance for the overhead electrification wires and comply with the required headroom for trains to pass under.
“The current headroom to the existing overhead electrification was sub-standard, with some locations having less than 270mm clearance from the deck soffit to the contact wire,” shares Mohamed. “We proposed improving the existing headroom by minimising the deck depth to provide a minimum 4.8m headroom, to achieve the minimum clearance to the overhead lines required by the NwR standards.”
Careful planning of the construction phasing was considered from the outset due to the constrained suburban site. These constraints limited the capacity and location of the lifting crane, and therefore limited the cill beam section weights to 30t, and 7t for the edge plate girders. To ensure ease of installation, measures for the temporary restraint of both cill beams and edge girders were incorporated into the permanent works.
Right first time surveys
Precision in planning was critical to the project’s success, with ‘right first time’ surveys setting cut levels and informing decisions on overhead equipment. Surveys also determined adjustments for the tunnel portal and specified shroud protection for OLE equipment, reducing risks during the project handover.
Social and community focus
Building positive relations with the community was key in the planning of the project, owing to the site’s residential location and proximity to schools. Mohamed explains, “Conducting the construction during a blockade and during the school holidays was a strategic decision by the project team to minimise disruption to the community”.
Community needs shaped much of the planning, with Murphy leading efforts to ensure local schools were supported. This included maintaining easy access for school drop-offs, uninterrupted pathways, and even ensuring bin access was considered for the nearby school — small details that helped reduce the impact on daily routines. Careful planning around service diversions further minimised any inconvenience for residents.
Sustainable practices
“We incorporated sustainable methods and materials into our civil engineering design,” comments Jeremy.
“We reused as much of this 154-year-old bridge’s existing materials as we could, and we designed solutions that are sympathetic to its engineering heritage. It gives us great satisfaction to be able to reuse elements of an existing infrastructure, and this is an approach we adopt for every project we work on.”
“We conducted a carbon assessment for the design at the conceptual stage and updated calculations at the detailed design stage using the Rail Carbon Tool,” adds Mohamed. “We reduced the carbon footprint by approx. 10% by optimising the design and reducing the section size of steel girders from just over 600kg/m to less than 300kg/m – a huge difference in weight achieved through our optimisation process.”
Materials were chosen for longevity and durability, and to minimise whole life costs, in addition to sustainability and functionality considerations. For example, weathering steel was chosen for all steelwork to achieve a design life of a minimum 120 years without the need for ongoing maintenance.
“We also maximised the use of precast concrete in the design, owing to the material’s quality, durability, and its use reduced the need to work at height,” says Jeremy.
“Where materials cannot achieve a lifespan of 120 years, we designed ways to make the replacement process as efficient as possible,” explains Jeremy. “For example, elastomeric bearings will typically need replacement during the lifespan of the bridge and therefore we incorporated jacking points into our design to facilitate replacement.”
Contact the civil engineering experts
“From the early project stages of concept design through to the later stages of providing technical assistance on-site during construction, we’ve been there to support our client every step of the way,” says Mohamed.
“The project truly showcases the versatility of the support we provide, and our ability to devise engineering solutions to complex problems that deliver on practicality, sustainability, durability, cost, functionality, and ease of maintenance.”
“This was one of the first projects I worked on after joining WCS as a graduate civil engineer two years ago,” Mohamed concludes. “The most rewarding part is seeing what you’ve been working on for such a long time on paper come to life in every little detail.”
The Downs Park Road Overbridge project is expected to be completed by early 2025.
To find out more about our rail experience click here. Or, if you’d like to discuss your next project, please get in touch by emailing info@wcs-consult.co.uk or calling +44(0)20 3581 7847.

