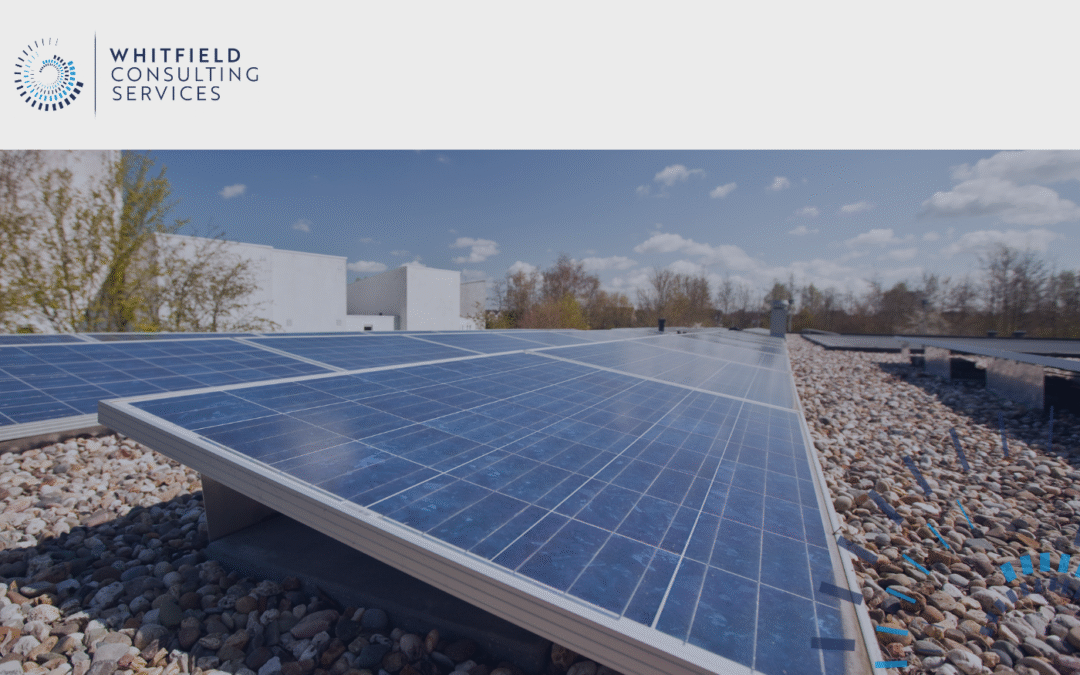Companies House, the UK’s register of businesses, is based in Cardiff. Like other government facilities, it is required to play its part in Britain’s Net Zero Programme, with funding available for improvements that will reduce energy usage and save money over time, as well as helping reach decarbonisation targets.
Partnering with Nationwide Engineering on solar photovoltaic (PV) panels
Nationwide Engineering asked WCS to contribute towards a feasibility study to explore decarbonisation possibilities for Companies House. These included the installation of several hundred PV panels on the roof of Companies House Main Building and the adjacent Amenities Building; as well as replacing lighting systems with LEDs, and the fitting of a heat pump and electric water heater. For the Main Building, the scheme would involve the installation of around 500 solar panels, with WCS guidance required to confirm that the building structure can bear the additional weight involved. The scope was focused on an assessment of the existing concrete roof and its load path to the foundations. This was seen as the main element of the overall project, with estimates ultimately pointing to savings of £91,000 per year in the Main Building and Amenities Building, nearly double those from other efforts combined.
Challenges
Limited information was available about the Main Building, which was constructed in the 1970s. No archive architectural/structural drawings were available. Therefore, as part of the initial desk study, WCS carried out research on the building practices and codes of practice applicable at that time and determined that the results of our structural assessment required intrusive surveys for confirmation.
The Structural Assessment for supporting the proposed PV Panels for the Main Building was completed in January 2023. The building had to continue to operate throughout the survey, with our working areas managed by Nationwide in adherence with health and safety regulations and confined to isolated spaces not accessible to staff. As a result of these site constraints, we were permitted to complete a small number of intrusive tests only. These surveys were vital in informing the substance of the report and recommendations subsequently produced.
Work undertaken
WCS and the intrusive survey contractor attended the site on five separate visits during October 2022. Several penetrations were completed to the roof, which was determined to be of reinforced concrete, approximately 170mm thick, with additional layers of asphalt and thermal insulation. Penetrations were also undertaken at supporting columns in key locations determined from the desk study and analysis.
Specification of the PV panels system was provided by a specialist supplier as the basis for subsequent loading assessment calculations.
Findings
Visual assessment was limited to isolated areas, due to the presence of ceiling tiles and services. No cracks, defects or identifiers of excessive deflection were visible at the time of the surveys. The limited number of penetrations that were possible given site constraints also meant that further investigation would be required to validate the findings. Reinforcement bars were not always found as expected within the slab, meaning there is a need to further confirm the size and spacing of the existing slab reinforcement.
Solutions
WCS recommendations included several options, each of which could allow installation, if loading is confirmed as unacceptable:
- The current heavy roof finishes layer (Asphalt layer) can be replaced with a lighter system to reduce the loading on the roof.
- Also, Carbon Fibre Reinforced Polymer (CFRP) can be used to strengthen the roof slab if confirmed as necessary, but services in the reinforced areas may need to be relocated to facilitate installation.
- Furthermore, introducing local structural steel elements under the existing concrete slab is a potential solution, but further analysis will be required to assess its feasibility due to the presence of numerous services in these localities.
- Additionally, changing the method of fixing the panels to one that omits the use of ballast could effectively reduce the loading on the existing roof.
Outcome
WCS and NWE are currently awaiting a decision from the end client on this project. “It was very exciting for me to be involved in this high-profile project,” said WCS Graduate Civil Engineer Mohamed Omar, who assisted with the structural analysis and compilation of the report. “I was supported by my more experienced colleagues, especially Senior Civil Design Engineer Konstantina Vasilopoulou and our Engineering Manager Natalja Petkune. We all hope to see this project through to completion because the decarbonisation implications are significant. Projects of this type are always inspiring, which is why we are proud to do a number of them here at WCS. Other examples of assessments for solar roof installations the team have worked on recently include Parkside Court in Telford and the Bank of England’s famous Debden Printing Works.”
If you need support on a solar panel installation, contact our team today for a consultation.

