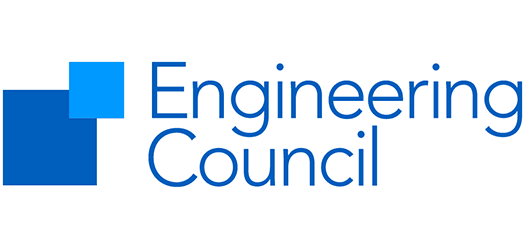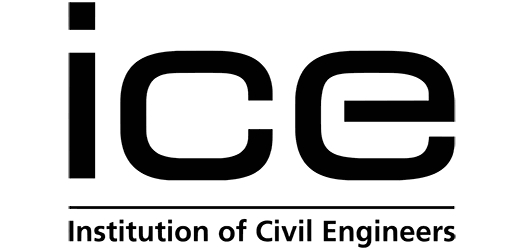CAD and BIM Services
Visualising Your Project’s Success
We know that communication is vital, so to ensure clarity with our clients and partners, our CAD engineers are fluent in producing the BIM compliant design mandatory for public works since 2015.
We can also provide fully rendered 3D animations to help bring any project off the drawing board and into the imagination. See below some examples of our recent work.
CAD & BIM
To work best with our clients and partners WCS is committed to working with the most up-to-date design methods and formats. Our CAD engineers are fluent in producing the BIM compliant design.
CAD Software: Bentley Microstation / Autodesk AutoCAD / Autodesk 3ds Max / Autodesk Civils 3D.
BIM Software: Autodesk Revit / Bentley AECOsim Building Designer / Navisworks Manage.
Visualisation and Animation: Lumion / Autodesk AutoCAD / Autodesk 3ds Max / Autodesk Civils 3D /Autodesk Revit / Unity / Unreal.
Coordination: Autodesk Navisworks.
Collborative Working: Bentley ProjectWise / HitFilm Pro / Affinity Designer.

Call Us For More Information:
+44(0)20 3581 7847
3D Modelling
This example of the 3D modelling process was started in CAD software where the proposed site with surrounding equipment was modelled. The whole site was imported to 3D CGI software along with the buildings previously converted from BIM model. All the models were relocated and scaled to match proposed site layout and grouped by purpose and material properties. After that, the topology of all the models had to be corrected as they were converted from 3D CAD to 3D CGI software. The next step was to unwrap all of the models so textures would be applied correctly and setting up of the materials could be carried out. The last step was to prepare scene lighting and placing virtual cameras for renders to be carried out. Renders were done in Full HD and 4K resolutions in render engines provided with the CGI software. Post-processing of all rendered PNGs were conducted in image editing software where colour and contrast correction was applied.

Call Us For More Information:
+44(0)20 3581 7847
3D Animation
This animation gives a narrative of how the construction program was followed along a particularly complex section of one of our projects. By rendering and animating the model in this way, our client was able to visualise the sequence of construction with multiple, overlapping disciplines, allowing us to highlight where key events and decisions took place during the construction program.










