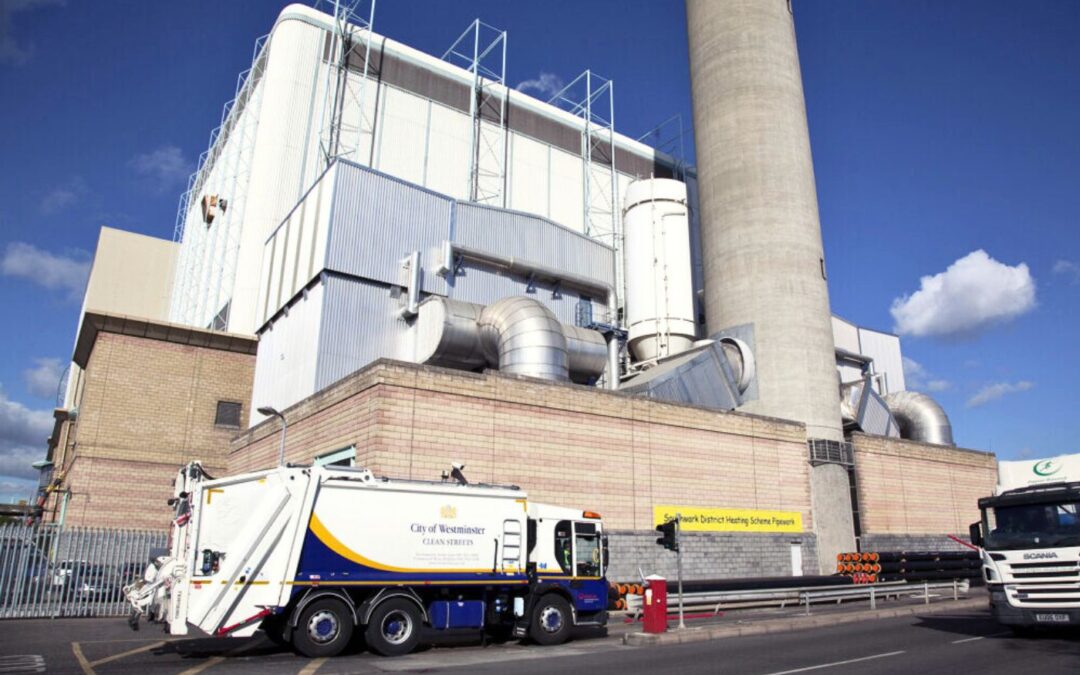Westminster City Council is rolling out the UK’s largest fleet of electric refuse collection vehicles, in a bid to support the capital’s transition into a net zero economy.
UK Power Networks Services (UKPNS) chose Whitfield Consulting Services (WCS) to serve as the civil engineering consultant on a major project to support this ambition, which required the design of a new substation support and foundations and associated cable routes.
Ambitious plans for sustainability
Westminster City Council’s electric refuse vehicle (eRCV) fleet – which includes 45 new zero-emission trucks and 90 street-cleaning EVs – is charged using energy derived from incineration of the waste they collect, with power generation coming from a hugely innovative scheme: London’s South East London Combined Heat and Power (SELCHP) waste-to-energy and community heat project. It is expected that carbon emissions will be reduced by 89%, compared to a diesel fleet.
To make this project possible, a new substation was required, delivering power to a private wire network. The new charging infrastructure will be able to power up 54 vehicles at a time. The expectation is that electricity will be drawn from the grid in off-peak hours.
A challenging location for complex cable routing
“Design for this project included a new transformer that was to be located on an existing piled reinforced concrete slab, and a new LVAC substation. The substation itself is a containerised building but required an elevated, steel-framed support structure on new foundations,” explains WCS Associate Matthew Smith. “While that’s a relatively standard type of construction, its location, access and boundary constraints brought their own challenges. Also, the new transformer location required us to undertake analysis on the existing structure and foundation capacity to ensure it was safe to support the new equipment. And there were other significant complexities with the associated cable routes that our design had to overcome.”
Cables were needed for power and also communication of status information from the chargers and feeder pillars that form the route. The proposal contained 29 chargers, 6 cabinets and 2 feeder pillars, and stringent standards mandated separation distances for data and power cables. With some bulky cables having a large bending radius, the layout combined to create a complex geometry puzzle.
Additionally, the site is dominated by Victorian railway arches our cabling would need to pass through. Some of these were in use for traffic and parking, and others had been put to other uses over time.
There was limited data available on certain aspects of the original construction, such as foundations. Fortunately, we were permitted to complete some intrusive surveys, including a soil investigation. Above-ground assessment was also necessary, as numerous arches had been modified over time.
“Investigation was needed to establish which structures were load bearing, and also to establish whether alterations had changed load paths or load-bearing properties,” adds Matthew. “There were considerable limits on the intrusive surveys we could undertake but, combined with experience and historical data of Victorian construction methods, it proved a sufficient basis to complete a design.”
To meet the site owner Network Rail’s requirements, cables could not be attached to viaduct walls. Also, to minimise any risk to foundations, anything buried would need to sit within a maximum excavation depth of 500mm – significantly less than standard for vehicular loaded areas. In addition, the design aimed to deliver longevity and allow for anticipated maintenance in years to come.
Solving the cable routing challenge
Over several site visits, existing assets were thoroughly assessed to ensure that where alterations had been undertaken the proposal would not pose a risk to existing structures. Matthew and the WCS CAD & BIM team modelled the existing site and proposed cable routes, drawing on the combination of intrusive surveys where permitted, and research-based reasonable assumptions about the existing structures. Cable routes had to be designed to adapt to the varied requirements section by section, with a range of solutions such as encasement and reinforcement deployed, sections of elevated route, and different materials used.
“The site constraints meant there were challenges to resolve, and quite a number of options to consider for each section of the route,” continues Matthew. “As well as drawing on my own experience, I consulted with WCS colleagues such as Director Nick Lowe. As always, this collaboration and knowledge sharing was invaluable, as Nick has seen many such projects over his career. It’s always a team-based approach at WCS, and the team overall has huge experience working on both power and energy, and rail civils and structures projects which was an advantage on this project.”
Ultimately, Matthew and his colleagues were able to propose a design that satisfied all the requirements involved, bringing a demanding project to a happy conclusion.
If you have a substation project that requires an experienced consultancy, please get in touch with our team today by calling 020 3581 7847 or via email: info@wcs-consult.co.uk.

